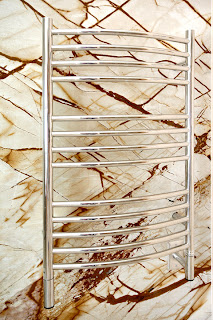This client had us do the full design on their new addition. This means they got full color renderings and tile options of their project to consider. These drawings give the best views possible to be able to get a feel of what they could expect. I must say, they are never too far off. Just take a look for yourself!
Our Renderings:
Real Photos:
This area, where the dressing vanity is now, used to be their old Master Bathroom. It left a big empty space in the room, so we filled it with a place to get ready. Can you even imagine how cramped the old bathroom must have been?
The door next to the vanity is their old closet, but with the new addition they actually gain a whole other (very spacious ) walk-in closet.
The new Dressing Vanity:
The entry to the new walk-in closet:
To save a little money, we re-used their existing jet tub, and made it more beautiful with a new tub-deck.
In this photo you can see there is a door next to the tub. This is the Water Closet. If you refer to the floor plan above you can see how the Water Closet fits with the rest of the Master Bathroom.
Of course they needed a comfortably large shower enclosure! We used the same granite on the walls of the shower as is used on the 2 sink vanities and the tub deck which effectively ties the whole room together.
Shower complete with a rainshower head.
To make their expansive Master Bathroom more like their very own spa, we installed a dry sauna. Getting jealous yet? They shared with us how much they love their new sauna. They use it all the time!
To make this space even MORE comfortable (was that even possible?), they have this towel warmer between the shower and sauna.
In addition to keeping their towels warm, they keep their feet warm too! This beautiful tile flooring has warmers underneath. The warmers are on a timer, so when they get up in the mornings they never have to hurry across it again.
One last detail are these custom vanities. The bowl takes golden hues from the countertops and cabinetry making it look like it was even custom colored just for this bathroom!
Want to see more? You can see all of the pictures on our website or check them out and let us know what you think on Facebook.



















No comments:
Post a Comment